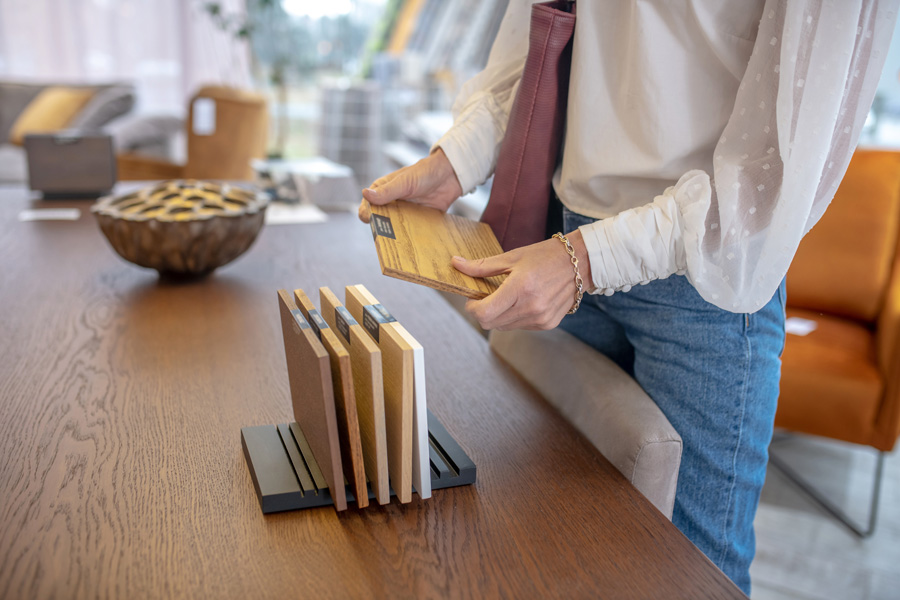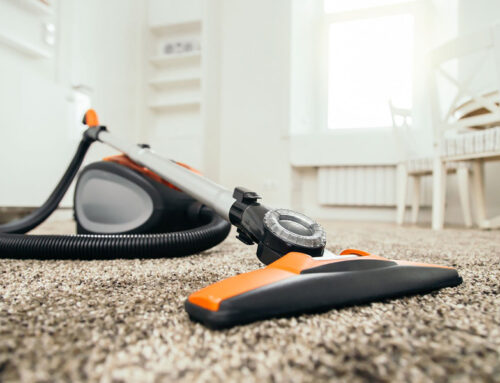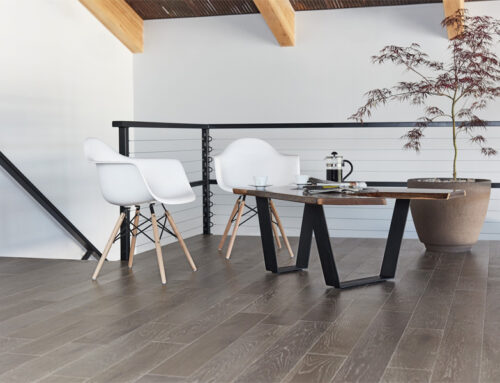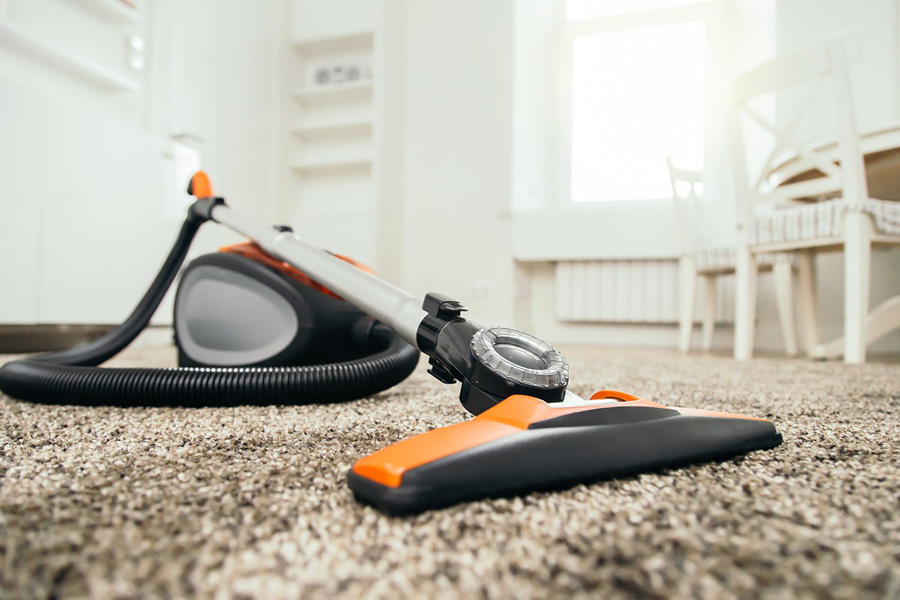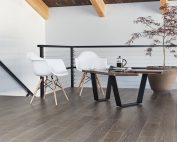Updating the flooring in your home is a big job but also one that will increase the value and beauty of your space for years to come. While making the decision to renovate is easy, determining how much material you need for the job can be confusing. The amount of overage needed can change depending on the type of flooring you decide to install. Typical room sizes can help simplify the math, but custom homes with unique layouts can make things a bit more complicated. Check out these tips from the pros for determining how much extra you’ll need to have on hand.
What You’ll Need to Get Started
- Calculator
- Tape Measure
- Pen and Paper
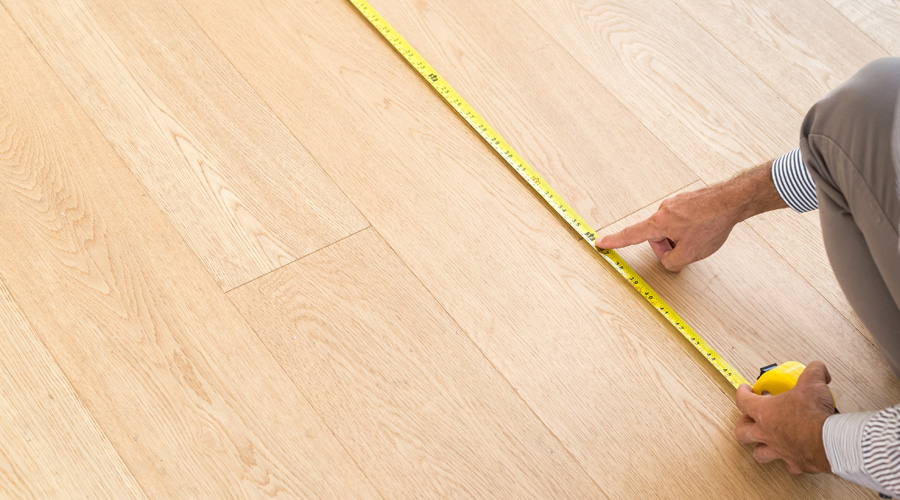
Step 1 – Measure
Start by taking measurements of the floor – both length and width. Include the closets and any other unique areas that will need flooring. For L-shaped rooms separate the sections into two rectangles for ease of calculation. Multiply the numbers together to determine the total square footage of the space. Round up for any partial measurements. Note, if material is sold by the square yard, divide the total square feet by 9 to get final amount needed for your project.
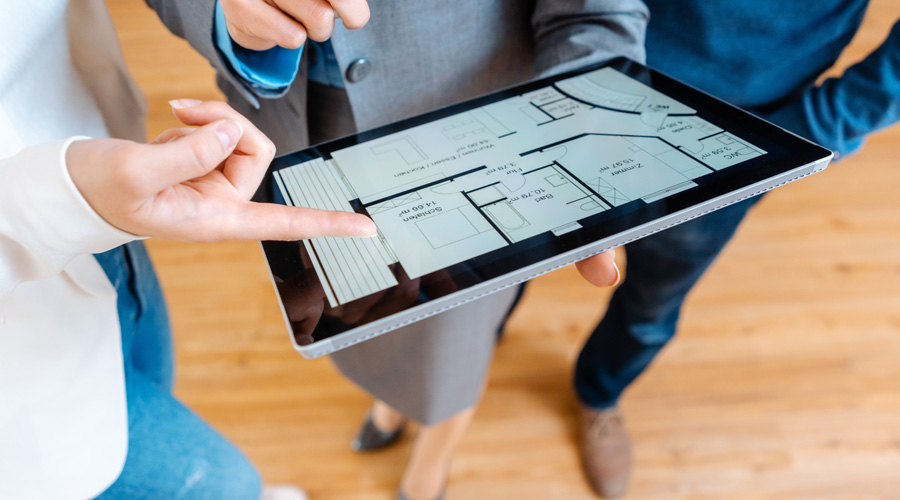
Step 2 – Waste Factor
Determine the waste factor. Depending on the type of flooring you choose – hardwood, laminate, carpet or tile – there will be an excess overage needed to make your project a success. This extra will be used to cover cuts, differences in color or pattern, potential mistakes or pattern matching.
Take your square footage and calculate the percentage of overage needed. Typically you can expect a waste factor of 5-7% for square rooms, 10% for rectangular rooms and 15% for rooms with multiple angles. Always round up to the nearest decimal point and add this waste factor to your initial square footage.
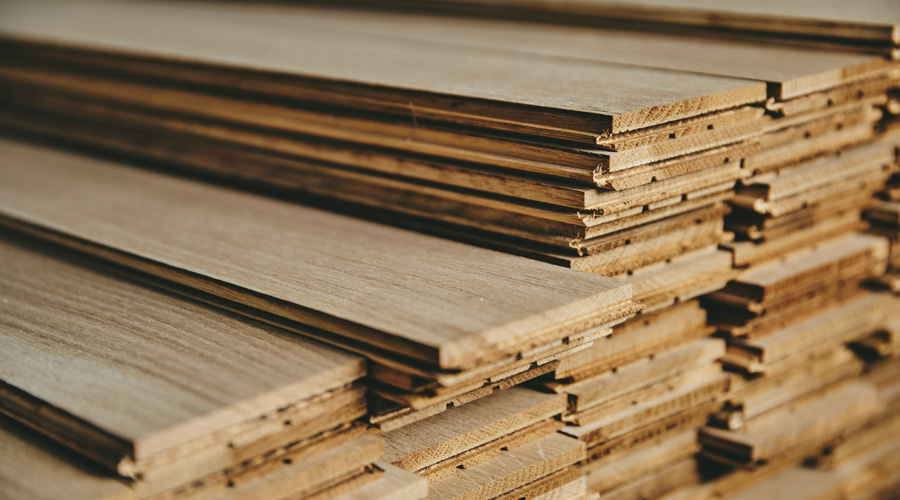
Step 3 – Purchase Amount
Since tiles and hardwood planks are most commonly sold by the box, first determine how many square feet are included per unit. Note that some tiles may also be sold individually, while smaller mosaic and patterned tiles are mounted on mesh. If the box covers 15 square feet, divide this into your total square footage for the room (with the added overage) and purchase accordingly. While these measuring techniques work best for general calculations there are some details specific to each flooring material that should be taken into consideration.
Carpets
Still use the basic approach of measuring length by width but know that carpet is usually sold in 12-foot wide rolls. This means for a room that is 15 feet wide there will be a 3-foot gap down one wall that will need to covered with “fill.” The fill area can be carpeted with a large piece or a few smaller ones, but the grain or nap on the carpet must run in the same direction for precise seam matching.
Vinyl
This material is also sold in rolls and will need to be matched just like carpet. The main differencing being that vinyl often comes in 6 foot rolls rather than 12.
Wood Flooring
Wood planks most often come in boxes that will cover 20 square feet of space. So taking your overall square footage and dividing it by 20 will get you the amount of boxes needed. If you find yourself needing only half a box, buy a little extra and round up. This will ensure you will have spare planks for future repairs. Generally, a higher quality of flooring will need only 5% extra overage, while a more affordable option might be better with 15%.
Laminate
Because laminate is engineered, it usually has a consistent coloring, pattern, grain, and is free of inclusions. Only a 5% overage is usually recommended. Calculate the total amount needed the same way you would for hardwood.
Tile
For rooms that need tile, include a bit extra – at least half a foot – to the overall length and width of the room. This will allow for tiles needed for cuts and waste. Usually rooms that have tile flooring, like baths and kitchens, also have a lot of obstacles to work around, like vanities and toilets. So be sure to subtract any items that will take away from the overall tile needed.
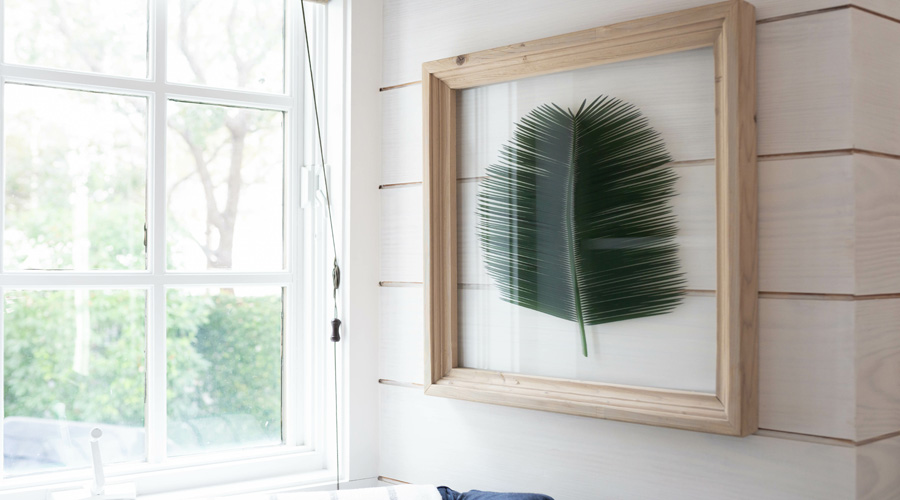
So You Have a Little Extra
When your project is finally complete, you may find yourself looking to use up extra tile, laminate or hardwood. A great way to do this is with accent projects. Add a backsplash to your powder room; install a hardwood accent wall in your office. Wood planks can easily be repurposed into photo frames or shelving. Use excess laminate to line closets or boot trays, anywhere that might benefit from moisture protection. Tiles can become drink coasters, add a fireplace boarder to your mantle, or even DIY yourself a plant stand, stool or mosaic table. With these tips, you will be sure to have enough materials for your project with a little extra left over for the future.


