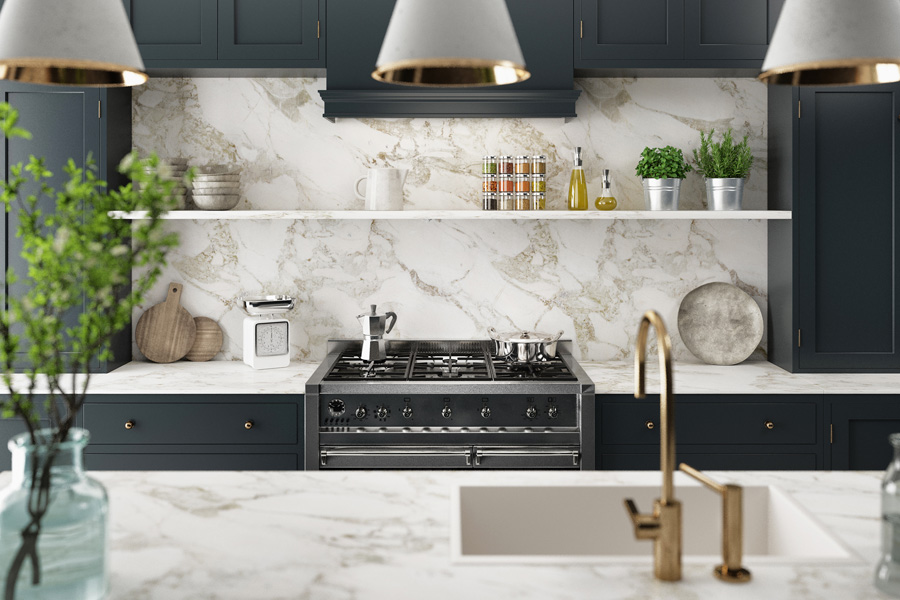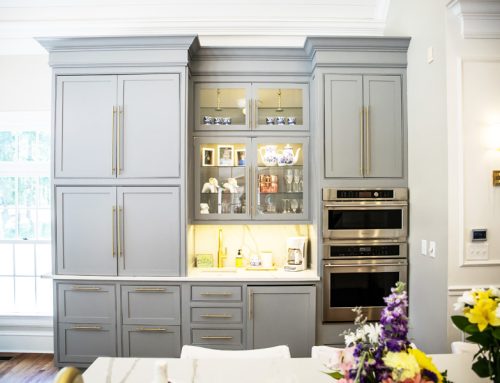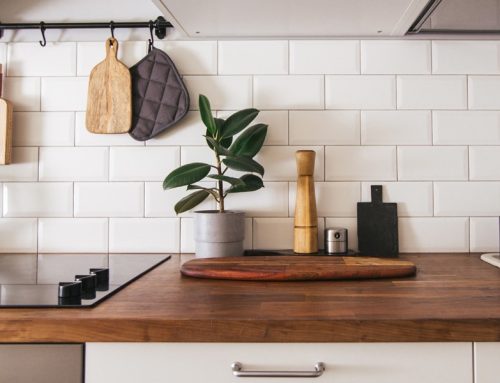Kitchen upgrades continue to be the most popular home remodeling project for 2022.
When it comes time to renovate a space, a new kitchen can increase the resale value of your home as well as add to your every day enjoyment of the space. With such a large payoff at stake, remodeling your kitchen successfully can take a good amount of planning and foresight. But with a little guidance, staying within your scope and budget should not deter you from obtaining your dream kitchen.
Keep reading for 6 easy steps on how to plan a kitchen remodel.
1. Set your Budget
First, decide upon your budget. This will determine the scope of the work and have influence over every decision moving forward. By knowing exactly how much money is allocated to the project, you can decide what to prioritize and what to save for the future. Don’t let a small budget deter you from making changes. Simple updates like painting cabinets, swapping out hardware, and/or upgrading a few appliances or flooring can do wonders for a space. Larger budgets can accommodate bump outs, new counters or creating an entirely new layout. A good rule is to add 10-20% to your budget for unplanned expenses.
2. Design your Layout
Take some time to truly analyze the layout of your current kitchen. Are you happy with the size and flow? What would you change if budget was no option? Are spaces useful or underutilized? More than any room in the house, the kitchen should be functional and make sense when cooking since more families spend their time socializing, eating cleaning and generally hanging out in the kitchen. When creating your new layout, keep in mind the classic work triangle. Place the sink, refrigerator, and stove in a triangular pattern. This minimizes extra unnecessary steps while moving through the kitchen.
3. Kitchen Space Planning
Once you’ve designed your main layout, take a closer look at your exact space measurements between countertops, appliances, and walkways. Nothing is worse than designing your dream kitchen and realizing you can’t open certain drawers when the dishwasher or oven is ajar. Keep ergonomics in mind for counter heights and drawer layouts as well as creating proper areas for storage and pantry items.
4. Choose your Kitchen Style
With so many great options available on the market, it can easily get overwhelming to decide exactly what you would like for your kitchen. Keep in mind budget and scope when looking at materials. To narrow down features, first decide if this will be a long-term residence or a house that will be renovated for resale. This can affect your color and finish selections since bold colors and flashy features may not appeal to a mass market. Also consider how you will use the space. Are you looking to create a modern area with a big multifunctional island, hidden door handles, and built in appliances? Or are you more into traditional features that are more enclosed, smaller, and house more ornate cabinet doors. Create a mood board and see your vision come to life.
5. Think Appliances
When choosing the big-ticket items, like your major appliances, consider how you will use them. Do you like to cook a lot or just a little? Have you always dreamed of having a proofing drawer or a double oven? When choosing appliances, decide on the price point you would like to spend and refer back to your budget. Do your research on makes and models to ensure your purchases will be reliable and last a lifetime.
6. Pick out the Details
Now that the big decisions have been made, it’s time to focus in on the details. Choosing finishes like backsplash tiles, and cabinets colors and decorative hardware will bring your kitchen remodel to life. This is a great place to bring in your personality and creative flare to your dream kitchen. Pick your color palette and start playing around with design mock-ups and let your creativity flow.






